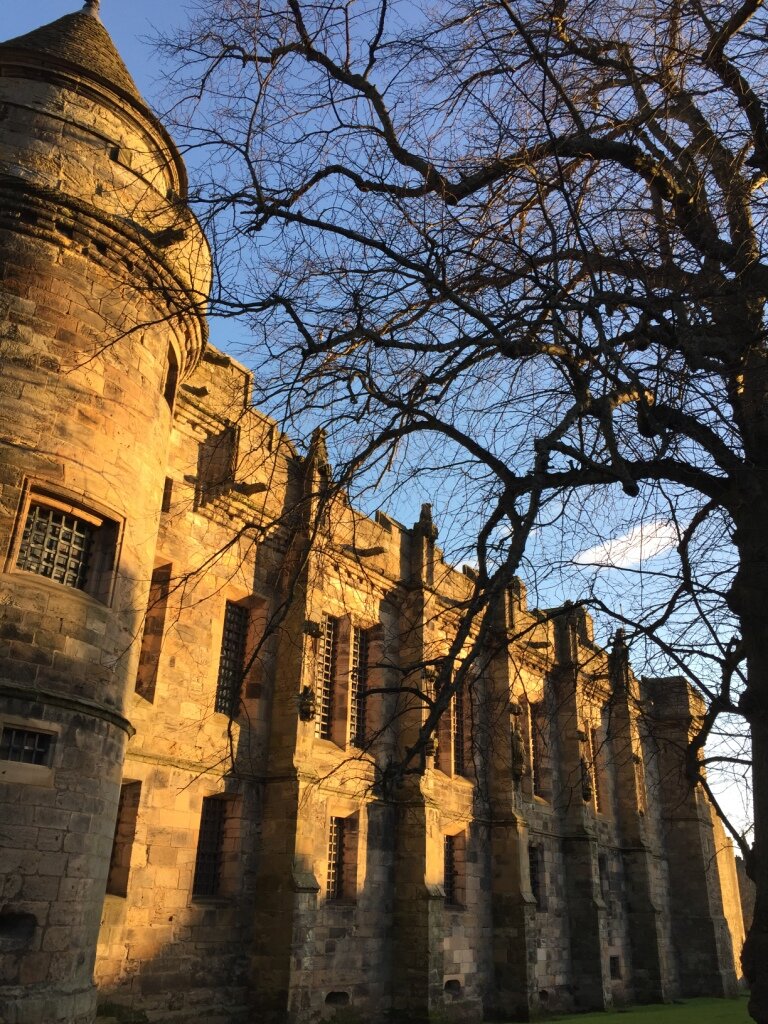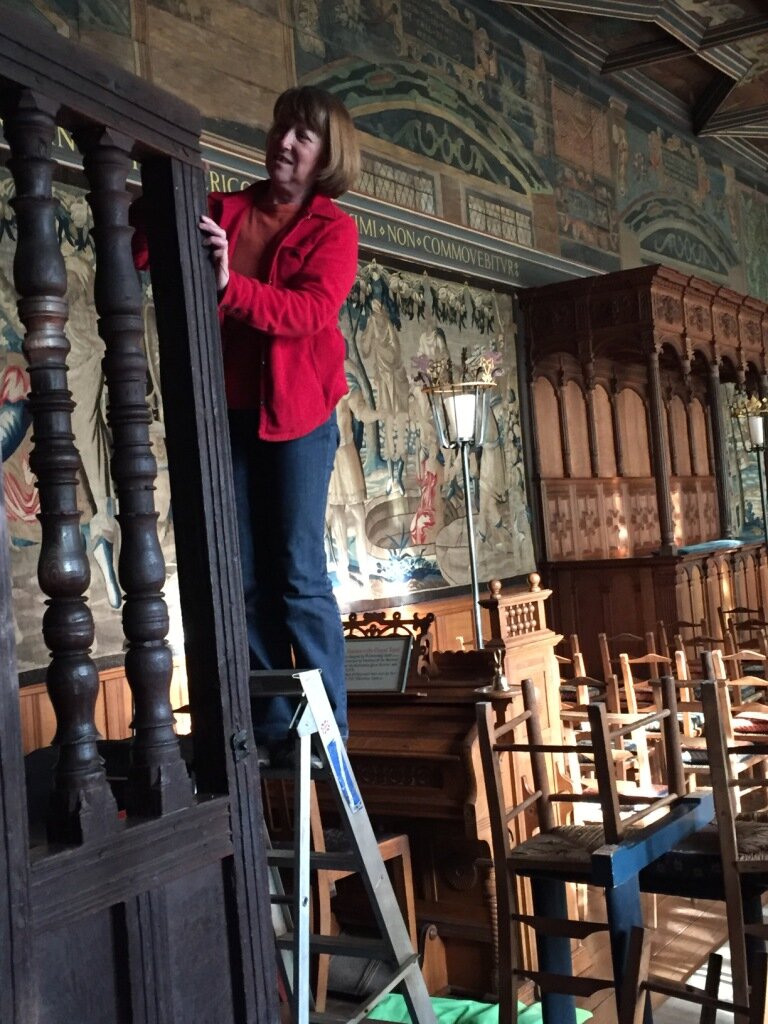Exploring the Structural Development of Falkland Palace
Construction of Falkland Palace in Fife began in the mid 15th century, extending an earlier castle which had been confiscated by the crown in 1437. It was one of the Stuarts’ country residences for over two hundred years, and was a favourite with Mary, Queen of Scots. The palace developed around an inner courtyard but only the South and East Ranges survive, having been restored in the 19th century. In early 2016, AOC undertook a programme of dendrochronology (tree-ring dating) at Falkland Palace, aiming to date a selection of the surviving original timbers and increase our understanding of the structural development of the palace complex.
Samples were taken from the rafters supporting the roof of the South Range, which is of a trussed, purlined construction, and also from the chapel ceiling joists. Oak was used throughout the roof, and the timbers had been axe/adze dressed. A cluster of precise felling dates spread over three years, from AD 1536 to AD 1538, is consistent with the use of stockpiled timber and is commonly seen in many other Scottish building assemblages of the period. Significant statistical correlations with chronologies from Norway, Sweden and Denmark indicate that all of the wood was imported from Scandinavia. Allowing for lag caused by transportation times, it seems most likely that the South Range roof structure was erected in AD 1538 or AD 1539. It was not possible to determine whether the wood for the ceiling joists was felled during the same span of years as that used throughout the South Range roof, but it seems most probable that the chapel ceiling was constructed during the same phase of building in the late 1530s.
The dates gained through dendrochronological analysis are supported by documentary references. The Master of Works Accounts refer to the construction of a new chapel and vestry in the South Range in AD 1537-41, a range of years which spans the felling dates identified in the roof timbers. In AD 1539 a Robert Mylne supplies 27 oak joists for the chapel; the terminus post quem of AD 1533 for one of the joists makes it reasonable to assume that these are the joists that he supplied.
Since timber was transported in large quantities, it is occasionally possible to identify instances where different buildings have been constructed using timber from the same cargo. At Stirling Castle, the bulk of the oak joists from the Palace were felled in AD 1538 and AD 1539 and they also came from Denmark and/or Sweden. Indeed, some of the strongest correlations for the Falkland Palace sequences are with the Stirling Palace chronologies so it is possible the timbers used in both buildings were arriving in the same cargoes, imported for James V’s expansive building programmes. Some 90% of the oak beams in Stirling Palace came from south Scandinavia and it has been noted that the Royal builders appeared to prefer this source, using it throughout the 16th century. This is corroborated by an entry in the Master of Works Accounts to the use at Falkland Palace of oak from Sweden and Denmark during the 1530s.
Work at Falkland Palace was carried out on behalf of the National Trust for Scotland. You can also read about our work on Falkland Palace Gardens' blog.


